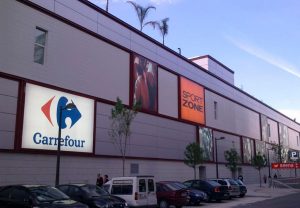HiRock Façade Panel
Façade Panel – Hidden Fixing
Panel for façade cladding and interior partitions. Hidden fixing system, composed of high quality screw that ensures the anchoring of the panels against the purlins. Thanks to their multi-ribbed design they offer a great mechanical resistance allowing greater openings at equal load. They are of high quality and durability, guaranteeing total tightness, offering high demands against fire (up to 120 min – EI120) and a high level of thermal insulation. The panel is composed of two sheets of steel adhered by organic adhesive to the rock wool core. There is the option of an acoustic panel, where the perforated face has a fiberglass veil that favors both the adherence of the sheet metal and the acoustic absorption.
Technical specifications
Exterior face
Pre-painted steel
Interior face
Pre-painted steel
Insulation
Rock Wool – 100-125 kg/m³
(6.24-7.80 lbs/ft³)
Thicknesses (mm)
40/50/60/80/100 (1.57/1.97/2.36/3.15/3.94 in.)
Use
Façades
Useful width
1,000 mm (39.37 in.)
Technical documentation
Data sheet
Panel Operations Guide
Color Chart
BIM Objects
We offer you a
personalized service and are here to advise you
on whatever you need.
Featured projects

